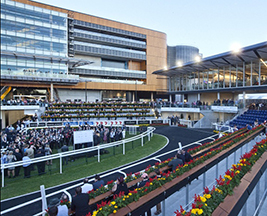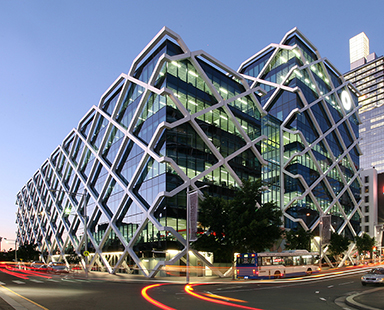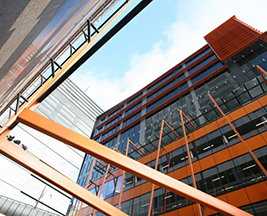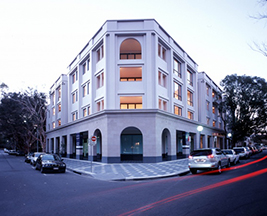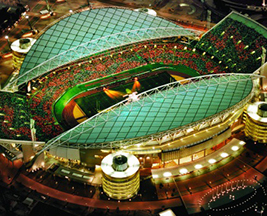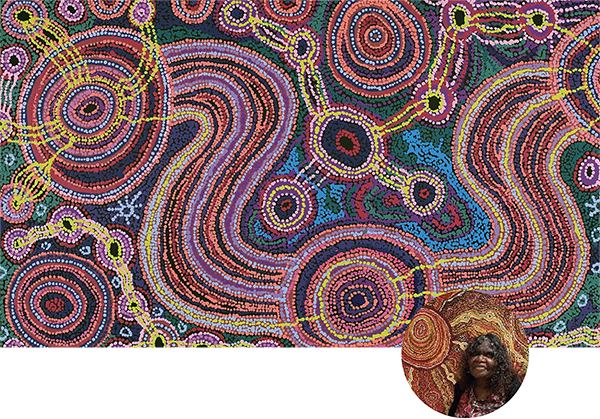Current Projects
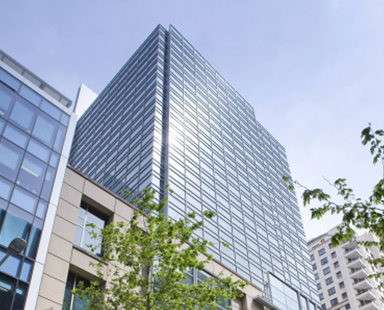
383 Kent Street
Charter Hall is the owner of this existing 12-storey, 18,000sqm commercial A Grade office building in the Sydney CBD, which overlooks Darling Harbour and the CBD.
The refurbishment included the upgrade of the double-height entry foyer, new PCA A grade lifts and the progress upgrade of all on floor base building amenities and lobbies to align with lease expiry. Selected floors were also earmarked for Spec Suites, all to bring the building up to industry best standards.
The architectural design was undertaken by WMK Architecture who have a significant track record of delivering high quality design solutions for A-Grade commercial buildings.
Role: design & delivery project manager and superintendent
Area: 2,000sqm
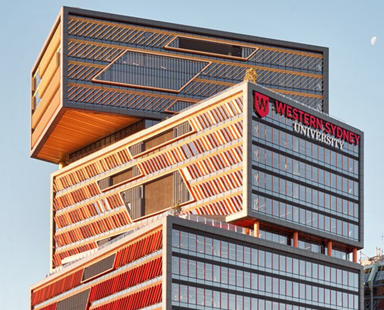
WSU Bankstown Campus, Bankstown City
Western Sydney University’s Bankstown City Campus is firmly embedded in the heart of Bankstown, a growing CBD in western Sydney.
Officially opened in January 2023, the high-rise vertical campus spans nineteen floors and provides easily accessible, state-of-the-art teaching and research facilities, fostering innovation. It also offers opportunities for work-integrated learning, collaborative enterprise partnerships, and establishes robust connections with industry, community, and business stakeholders.
The learning spaces are infused with cutting-edge technology, promoting interactive and engaging experiences. These environments are designed to be flexible, adaptable, and easily reconfigurable. The building offers ample informal learning and social areas for students, along with collaborative spaces for staff and partners. It features active social zones, including a versatile function and events facility, promoting agility through open-plan design and flexible meeting spaces.
Construction of the building was managed by Built, which was formed by Western Sydney University – while the architectural design was delivered by HDR for Fitout and Base Building by Lyons.
Role: design & delivery project manager and superintendent
Area: 8,500sqm (fitout)
westernsydney.edu.au
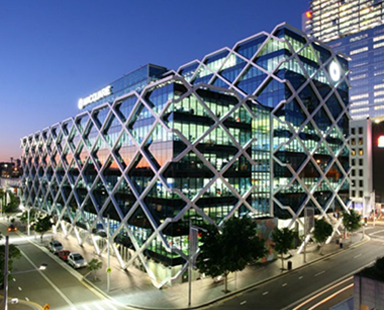
1 Shelley Street
Charter Hall is the owner of this existing 11-storey, A-Grade commercial office building in the Sydney CBD.
As part of the commitment to its Tenants, Charter Hall had pledged to undertake a base building refurbishment and upgrade.
The Works will included new end-of-trip facilities, activated lobby spaces, new entry to building, terrace upgrades and some on floor works.
The architectural design was undertaken by Woods Bagot who have a significant track record of delivering high quality design solutions for A-Grade commercial buildings.
Role: design & delivery project manager and superintendent
Area: 33,000sqm
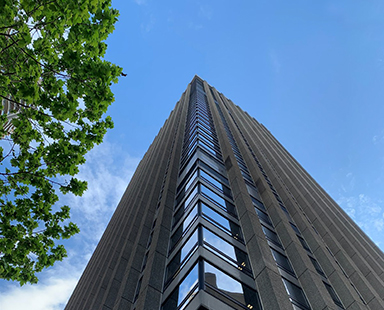
201 Elizabeth Street Existing Asset
Charter Hall is the owner of this existing 40-storey, commercial office building in the Sydney CBD, which overlooks Hyde Park.
The refurbishment included new PCA A grade lifts, upgrade of all on floor base building amenities, upgrade of all existing floors to the Charter Hall warm shell standards and major plant upgrades, all to bring the building up to industry best standards.
The architectural design was undertaken by WMK Architecture who have a significant track record of delivering high quality design solutions for A-Grade commercial buildings.
Role: design & delivery project manager and superintendent
Area: 36,000sqm
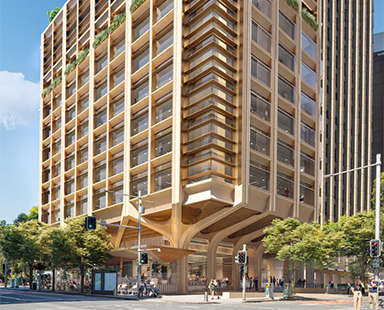
201 Elizabeth Street New Development
As a result of Charter Hall developing the surplus, permissible GFA on the site of 201 Elizabeth Street, construction of a new PCA A-Grade 10-storey commercial building within the permissible envelope on the north portion of the site is completed.
The project included new end-of-trip facilities, a new activated retail precinct and ground floor lobby entrance.
The architectural design was undertaken by FJMT, who have a significant track record of delivering high quality design solutions for A-Grade commercial buildings.
Role: design & delivery project manager and superintendent
Area: 8,541sqm
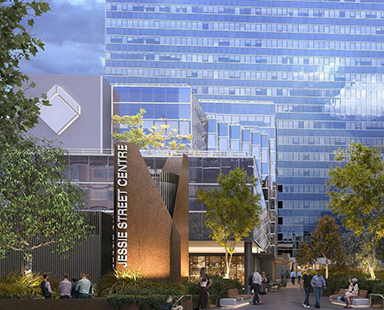
Jessie Street, Parramatta
Charter Hall is the owner of this existing 20-storey, which is the largest commercial office building in Paramatta. A modern office tower, it was completed in 1988 and is arranged with ground level retail and office accommodation, a five-level office podium, a 20-level office tower and an expansive atrium.
The Works included major upgrade works to the ground plane, building entry and ground floor lobby. Further works associated with on floor make good is proposed for all levels of the building.
The architectural design was undertaken by WMK Architecture who have a significant track record of delivering high quality design solutions for A-Grade commercial buildings.
Role: design and delivery project manager
Area: 53,000sqm
- state-of-the-art tertiary education and commercial office floorspace
- ground level retail tenancies and tertiary education lobby space
- mid-rise and rooftop terraces
- high quality end-of-trip facilities
- undercover car parking
- landscaping and public domain works including the provision of a ground level, through-site link.
- construction of one building on a shared podium totalling 17,000sqm of net leasable area
- construction of a series of public realm spaces within the precinct
- establishment of an attractive and activated link between the two buildings
- establishment of a commercial mixed-use workplace
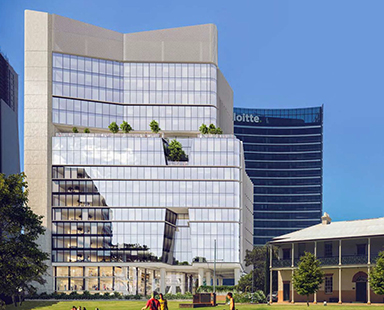
6 Hassall Street, Parramatta
Charter Hall, Western Sydney University and the University of New South Wales formed a strategic partnership to deliver a new state-of-the-art campus including a world-class engineering and innovation hub, along with high-end commercial and retail spaces.
Ideally located in the heart of Parramatta, the home of western Sydney’s infrastructure boom, the 19-storey, multi-use campus included:
Role: design and delivery project manager
Area: 28,800sqm
6hsl.com
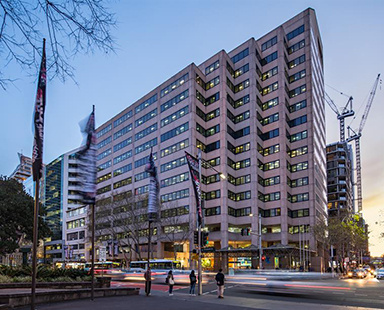
231 Elizabeth Street, Sydney
Charter Hall is the owner of this existing 1-storey, A-Grade commercial office building in the Sydney CBD, which overlooks Hyde Park. The building will become home to Property NSW, who have pre-committed to leasing levels 2-15.
As part of the pre-commitment, Charter Hall pledged to undertake a full building refurbishment, including an integrated fit-out for the anchor tenant, Property NSW.
The refurbishment included new end-of-trip facilities, activated lobby spaces, large and flexible floor plates and significant outdoor terraces.
The architectural design was undertaken by WMK Architecture and Siren Design, who have a significant track record of delivering high quality design solutions for A-Grade commercial buildings.
Role: development manager, design and delivery project manager
Area: 23,275sqm
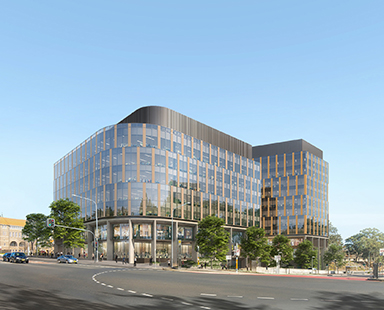
Innovation Quarter, Westmead
Charter Hall and Western Sydney University have entered into a joint venture partnership with a combined vision to develop two mixed-use buildings offering health, commercial and retail spaces in the heart of Westmead. The scope of this project involves:
The precinct will include A-Grade commercial spaces, high-quality end-of-trip facilities, car parking, a proposed childcare centre, outdoor terraces and landscaped public spaces.
The exterior architectural design was completed by Architectus, who consistently deliver world-class buildings and have a history of working closely with both Charter Hall and Western Sydney University.
Role: design and delivery project manager
Area: 17,000sqm
iqwestmead.com.au
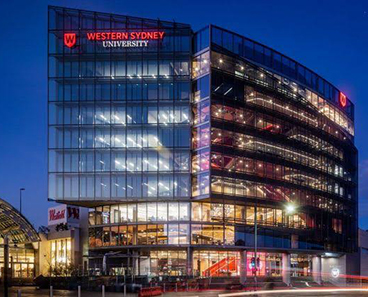
WSU Liverpool Campus, Liverpool
Western Sydney University’s Liverpool City Campus has been firmly embedded in the heart of Liverpool, a major CBD in western Sydney.
Officially opened in June 2018, the high-rise vertical campus spans nine floors and accommodates up to 2,500 students studying a range of social services.
The campus houses a teaching laboratory for the university’s nursing students, which is one of the most technologically immersed nurse training facilities in the country. It also provides unprecedented access to state-of-the-art facilities for technology-based businesses in western Sydney.
Construction of the building was managed by Binah Group, which was formed by Western Sydney University alumni – while the architectural design was delivered by Mosca Pserras Architects, with interiors led by Woods Bagot.
Role: design and delivery project manager
Area: 8,500sqm
westernsydney.edu.au
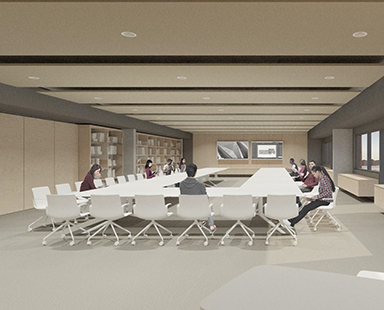
WSU Vice-Chancellery Offices, Parramatta
Western Sydney University embarked on an expansion of its prestigious Vice-Chancellery offices, located in the Executive Building of its Parramatta South Campus.
Delivered over two stages, Stage 1 included the repurposing of adjacent teaching spaces, which were refurbished to seamlessly integrate with the existing Vice-Chancellery space. Stage 2 involved the refurbishment and reconfiguration of existing areas within the Vice-Chancellery’s northern wing, to improve its functionality.
The refurbished space included a formal boardroom and a range of informal meeting rooms, event and quiet reflection spaces, private and open plan offices, gallery spaces and lounge areas, along with a range of amenities, including kitchens, alfresco dining spaces, a hot desk area and restrooms.
The interior design was completed by Grimshaw, with the project further supported by a consulting team consisting of Northrop, Altus Group, Group DLA and AECOM.
Role: design and delivery project manager
Area: 1,480sqm
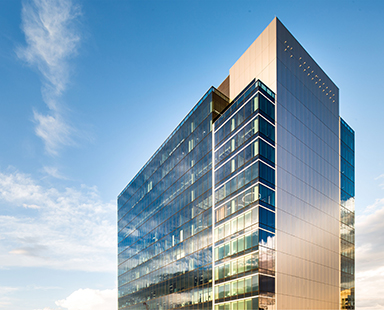
177 Pacific Highway, North Sydney
177 Pacific Highway, North Sydney is a 40,000sqm, 5-star Green Star, 31-storey, A-Grade commercial office development. Solutions Consulting Australia executives were responsible for managing the $175 million construction delivery contract with CPB Contractors (previously Leighton Contractors) on behalf of the client Leighton Properties. Solutions Consulting Australia also managed the development feasibility, tenant procurement and risk management on the project.
Role: development and project manager
Area: 40,000sqm
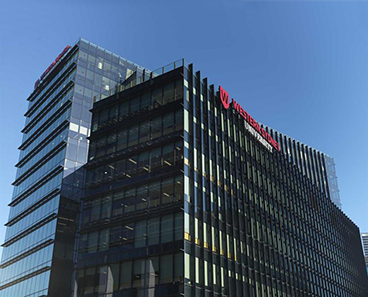
169 Macquarie Street, Parramatta
169 Macquarie Street, Parramatta is a recently completed, $215 million, 27,000sqm, 14-storey, A-Grade commercial office
development and vertical campus for Western Sydney University. Solutions Consulting Australia executives were responsible
for managing the $135 million construction delivery contract with John Holland, the integrated fit-out with Western
Sydney University and statutory approvals with Parramatta City Council.
Role: design and delivery project manager
Area: 25,876sqm
westernsydney.edu.au
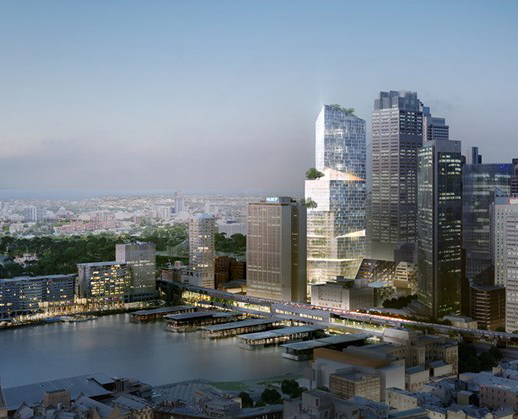
Quay Quarter Tower, Circular Quay
Quay Quarter redeveloped a number of city blocks in Sydney’s Circular Quay into a world-leading, mixed-use precinct comprising commercial office, residential and retail uses.
Pre-existing buildings have been renewed into a premium grade, 95,500sqm, 49-storey office tower, designed by acclaimed Dutch architect 3XN.
Solutions Consulting Australia represented the anchor tenant, AMP Services, to manage their Agreement for Lease and the design and delivery of their 36,500sqm tenancy between levels 17 to 35.
Role: design and delivery project manager
Area: 36,500sqm
quayquartersydney.com.au

